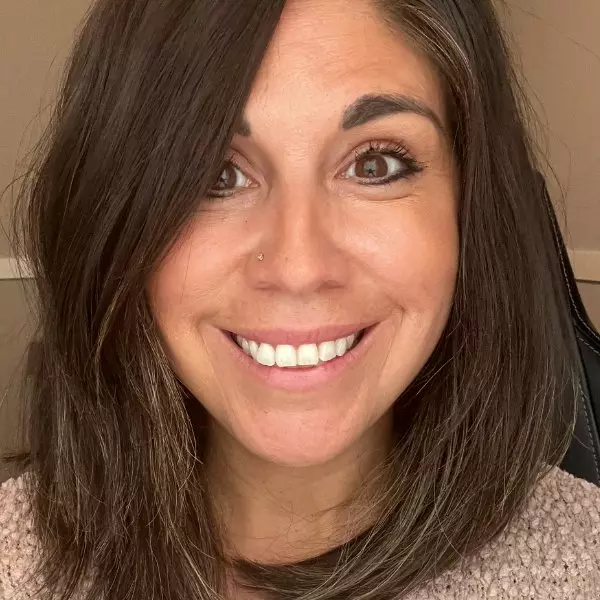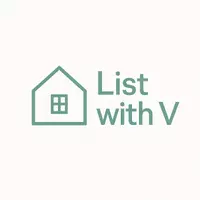$345,000
$350,000
1.4%For more information regarding the value of a property, please contact us for a free consultation.
383 Third AVE Scottdale, GA 30079
4 Beds
2 Baths
1,482 SqFt
Key Details
Sold Price $345,000
Property Type Single Family Home
Sub Type Single Family Residence
Listing Status Sold
Purchase Type For Sale
Square Footage 1,482 sqft
Price per Sqft $232
Subdivision Scottdale
MLS Listing ID 7545069
Sold Date 05/01/25
Style Bungalow,Ranch
Bedrooms 4
Full Baths 2
Construction Status Resale
HOA Y/N No
Originating Board First Multiple Listing Service
Year Built 2005
Annual Tax Amount $5,021
Tax Year 2023
Lot Size 0.300 Acres
Acres 0.3
Property Sub-Type Single Family Residence
Property Description
This is it!!! Renovated 4-bedroom, 2-bathroom ranch in prime location of Scottdale! Come home to this open floor plan with a cozy living area with a spacious eat-in kitchen! Quartz countertops! No carpet! Huge fenced in backyard! This house is: 6 minutes from Avondale Transit Station, 7 minutes from Emory Decatur Hospital, On Marta bus route, 9 minutes from Decatur Farmer's Market, Close to a walking trail and a park, Close to shops and restaurants, 8 miles to downtown Atlanta, and 20 miles (24 minutes no traffic) to the airport.
Location
State GA
County Dekalb
Lake Name None
Rooms
Bedroom Description Master on Main,Roommate Floor Plan
Other Rooms None
Basement None
Main Level Bedrooms 4
Dining Room Dining L, Open Concept
Interior
Interior Features Open Floorplan
Heating Other
Cooling Ceiling Fan(s), Central Air
Flooring Hardwood, Laminate
Fireplaces Type None
Window Features Double Pane Windows
Appliance Dishwasher, Other, Refrigerator
Laundry Laundry Room
Exterior
Exterior Feature Other
Parking Features Driveway
Fence Back Yard
Pool None
Community Features Near Public Transport, Near Shopping, Near Trails/Greenway, Park, Street Lights
Utilities Available Cable Available, Electricity Available, Other
Waterfront Description None
View City
Roof Type Other
Street Surface Asphalt
Accessibility None
Handicap Access None
Porch Covered, Deck, Front Porch
Total Parking Spaces 4
Private Pool false
Building
Lot Description Level, Sloped
Story One
Foundation Concrete Perimeter, Pillar/Post/Pier
Sewer Public Sewer
Water Public
Architectural Style Bungalow, Ranch
Level or Stories One
Structure Type Other
New Construction No
Construction Status Resale
Schools
Elementary Schools Avondale
Middle Schools Druid Hills
High Schools Druid Hills
Others
Senior Community no
Restrictions false
Tax ID 18 010 01 007
Ownership Fee Simple
Financing no
Special Listing Condition None
Read Less
Want to know what your home might be worth? Contact us for a FREE valuation!

Our team is ready to help you sell your home for the highest possible price ASAP

Bought with Bolst, Inc.





