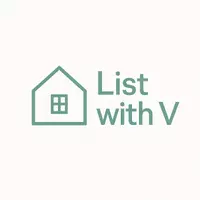$297,000
$299,900
1.0%For more information regarding the value of a property, please contact us for a free consultation.
3427 saddleton WAY Douglasville, GA 30134
4 Beds
2.5 Baths
1,686 SqFt
Key Details
Sold Price $297,000
Property Type Single Family Home
Sub Type Single Family Residence
Listing Status Sold
Purchase Type For Sale
Square Footage 1,686 sqft
Price per Sqft $176
Subdivision Country Park
MLS Listing ID 10485262
Sold Date 04/30/25
Style Other
Bedrooms 4
Full Baths 2
Half Baths 1
HOA Y/N No
Originating Board Georgia MLS 2
Year Built 1988
Annual Tax Amount $1,908
Tax Year 2023
Property Sub-Type Single Family Residence
Property Description
Welcome to this beautifully renovated home, thoughtfully redesigned with modern elegance and comfort in mind. Step inside to discover brand-new flooring that flows seamlessly throughout, enhancing the open and inviting layout. The updated bathrooms feature stylish finishes, sleek vanities, and contemporary fixtures, creating spa-like retreats. The kitchen has been completely transformed with sleek quartz countertops, stainless steel appliances, and stylish cabinetry, making it the perfect space for cooking and entertaining. Additionally, a brand-new HVAC system ensures year-round comfort and efficiency. Outside, the home boasts a gorgeous updated exterior with fresh paint, enhanced curb appeal, and modern design touches that make a lasting impression. Every detail has been carefully considered in this full renovation, offering the perfect blend of style, quality, and functionality. Don't miss the opportunity to own this move-in-ready gem!
Location
State GA
County Douglas
Rooms
Basement Bath Finished
Dining Room Dining Rm/Living Rm Combo
Interior
Interior Features Other
Heating Central
Cooling Central Air
Flooring Vinyl
Fireplaces Number 1
Fireplaces Type Living Room
Fireplace Yes
Appliance Dishwasher, Oven/Range (Combo)
Laundry Other
Exterior
Parking Features Garage
Garage Spaces 2.0
Fence Other
Community Features None
Utilities Available Other
View Y/N No
Roof Type Other
Total Parking Spaces 2
Garage Yes
Private Pool No
Building
Lot Description None
Faces GPS
Sewer Septic Tank
Water Public
Structure Type Other
New Construction No
Schools
Elementary Schools Beulah
Middle Schools Turner
High Schools Lithia Springs
Others
HOA Fee Include None
Tax ID 06341820012
Acceptable Financing Cash, Conventional, USDA Loan, VA Loan
Listing Terms Cash, Conventional, USDA Loan, VA Loan
Special Listing Condition Updated/Remodeled
Read Less
Want to know what your home might be worth? Contact us for a FREE valuation!

Our team is ready to help you sell your home for the highest possible price ASAP

© 2025 Georgia Multiple Listing Service. All Rights Reserved.





