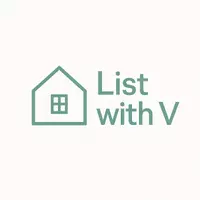$287,400
$289,900
0.9%For more information regarding the value of a property, please contact us for a free consultation.
37 VILLAGE DR Cartersville, GA 30121
3 Beds
2 Baths
1,414 SqFt
Key Details
Sold Price $287,400
Property Type Single Family Home
Sub Type Single Family Residence
Listing Status Sold
Purchase Type For Sale
Square Footage 1,414 sqft
Price per Sqft $203
Subdivision The Village
MLS Listing ID 10466379
Sold Date 03/24/25
Style Ranch
Bedrooms 3
Full Baths 2
HOA Y/N Yes
Originating Board Georgia MLS 2
Year Built 1995
Annual Tax Amount $2,399
Tax Year 2024
Lot Size 8,668 Sqft
Acres 0.199
Lot Dimensions 8668.44
Property Sub-Type Single Family Residence
Property Description
Welcome home to this adorable 3-bedroom, 2-bathroom ranch featuring a desirable split floor plan and high ceilings throughout. Situated on a spacious corner lot, this home has been thoughtfully updated with brand new luxury vinyl plank flooring, new carpet, a new roof, a new hot water heater, and a brand-new deck-making it completely move-in ready! Step inside to find a large kitchen with ample counter space and abundant cabinetry, perfect for home chefs and entertaining. The fenced-in backyard offers privacy and includes a storage shed for all your outdoor essentials. Conveniently located just minutes from Highway 41 and shopping, this home is an ideal choice for first-time buyers or an excellent addition to an investment portfolio. Don't miss this opportunity-schedule your showing today!
Location
State GA
County Bartow
Rooms
Basement None
Interior
Interior Features High Ceilings, Master On Main Level, Tile Bath, Walk-In Closet(s)
Heating Central, Electric
Cooling Central Air, Electric
Flooring Carpet, Tile, Vinyl
Fireplaces Number 1
Fireplace Yes
Appliance Dishwasher, Electric Water Heater, Refrigerator, Microwave, Oven/Range (Combo)
Laundry Laundry Closet, In Kitchen
Exterior
Parking Features Garage Door Opener, Detached, Garage, Kitchen Level
Garage Spaces 5.0
Community Features None
Utilities Available Cable Available, Electricity Available, High Speed Internet, Sewer Connected, Underground Utilities, Water Available
View Y/N No
Roof Type Composition
Total Parking Spaces 5
Garage Yes
Private Pool No
Building
Lot Description Corner Lot, Level
Faces use gps
Sewer Public Sewer
Water Public
Structure Type Stone,Vinyl Siding
New Construction No
Schools
Elementary Schools White
Middle Schools Cass
High Schools Cass
Others
HOA Fee Include Maintenance Grounds
Tax ID 0070K0006013
Special Listing Condition Resale
Read Less
Want to know what your home might be worth? Contact us for a FREE valuation!

Our team is ready to help you sell your home for the highest possible price ASAP

© 2025 Georgia Multiple Listing Service. All Rights Reserved.





