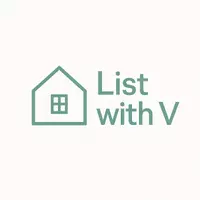$485,000
$499,900
3.0%For more information regarding the value of a property, please contact us for a free consultation.
1601 Lapland DR Lawrenceville, GA 30045
5 Beds
3 Baths
2,821 SqFt
Key Details
Sold Price $485,000
Property Type Single Family Home
Sub Type Single Family Residence
Listing Status Sold
Purchase Type For Sale
Square Footage 2,821 sqft
Price per Sqft $171
Subdivision Campbell Springs
MLS Listing ID 10367069
Sold Date 10/25/24
Style Brick Front,Craftsman,Traditional
Bedrooms 5
Full Baths 3
HOA Fees $675
HOA Y/N Yes
Originating Board Georgia MLS 2
Year Built 2020
Annual Tax Amount $6,857
Tax Year 2023
Lot Size 10,454 Sqft
Acres 0.24
Lot Dimensions 10454.4
Property Sub-Type Single Family Residence
Property Description
WELCOME HOME! This stunning 5 bed 3 bath & 3 Car Garage home is move in ready! The open concept dining space is full of detail! Complete with wood trim & tray ceiling! The Great Room features 10ft coffered ceilings & opens up to the gourmet kitchen complete with a large island, granite & SS appliances. The Great Room also features a tiled gas fireplace which is SO COZY! The main level has 1 full bed & bath, making it the PERFECT space for hosting guests OR using it as a home office! The primary suite on the upper level is complete with trey ceilings & a sitting area. The double door entry to the primary spa-like bath is complete with a tiled shower, separate soaking tub, double vanities and of course a large daylight walk-in closet! Super spacious! The step up LOFT area is the perfect spot for a library, media area, OR playroom! Spacious secondary bedrooms on the upper level! This home is also Energy Star Certified with SPRAY FOAM insulation - which is HUGE on utility bills! This home has a ADT security system already installed. **STOCK IMAGES OF DECORATED MODEL HOME** THERE WILL BE PICTURES OF HOME EXTERIOR THAT ARE THE ACTUAL HOME ** NO SIGN!!!!
Location
State GA
County Gwinnett
Rooms
Basement None
Dining Room Seats 12+
Interior
Interior Features Double Vanity, High Ceilings, Separate Shower, Soaking Tub, Tile Bath, Tray Ceiling(s), Walk-In Closet(s)
Heating Forced Air, Natural Gas
Cooling Ceiling Fan(s), Central Air
Flooring Carpet, Hardwood, Tile
Fireplaces Number 1
Fireplaces Type Factory Built, Family Room, Gas Log
Fireplace Yes
Appliance Dishwasher, Disposal, Gas Water Heater, Microwave, Oven/Range (Combo), Stainless Steel Appliance(s)
Laundry Other, Upper Level
Exterior
Parking Features Attached, Garage, Garage Door Opener, Kitchen Level, Side/Rear Entrance
Garage Spaces 3.0
Community Features Sidewalks, Street Lights
Utilities Available High Speed Internet, Underground Utilities
View Y/N No
Roof Type Composition
Total Parking Spaces 3
Garage Yes
Private Pool No
Building
Lot Description Corner Lot
Faces GPS Friendly
Foundation Slab
Sewer Public Sewer
Water Public
Structure Type Stone
New Construction No
Schools
Elementary Schools Alcova
Middle Schools Dacula
High Schools Dacula
Others
HOA Fee Include Other
Tax ID R5246 549
Security Features Carbon Monoxide Detector(s),Smoke Detector(s)
Special Listing Condition Resale
Read Less
Want to know what your home might be worth? Contact us for a FREE valuation!

Our team is ready to help you sell your home for the highest possible price ASAP

© 2025 Georgia Multiple Listing Service. All Rights Reserved.





