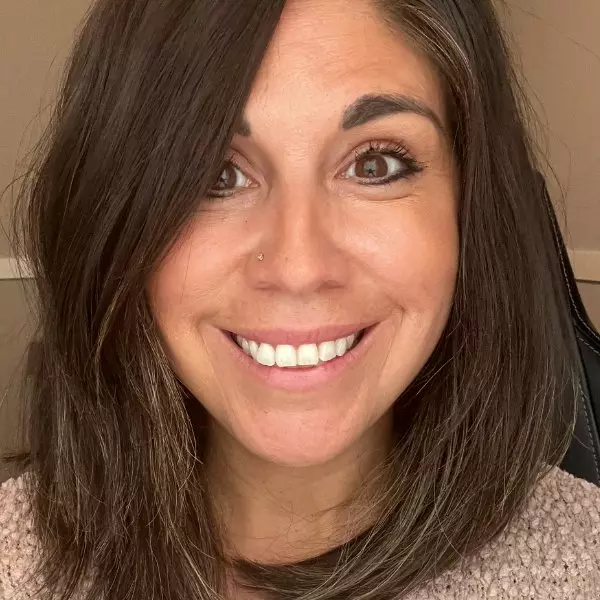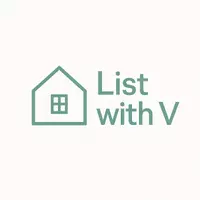$395,000
$395,000
For more information regarding the value of a property, please contact us for a free consultation.
83 Cheatham RD Acworth, GA 30101
3 Beds
2 Baths
1,951 SqFt
Key Details
Sold Price $395,000
Property Type Single Family Home
Sub Type Single Family Residence
Listing Status Sold
Purchase Type For Sale
Square Footage 1,951 sqft
Price per Sqft $202
Subdivision Saybrook At Burnt Hickory
MLS Listing ID 7363715
Sold Date 05/08/24
Style Ranch
Bedrooms 3
Full Baths 2
Construction Status Resale
HOA Fees $450
HOA Y/N Yes
Originating Board First Multiple Listing Service
Year Built 1997
Annual Tax Amount $198
Tax Year 2023
Lot Size 0.460 Acres
Acres 0.46
Property Sub-Type Single Family Residence
Property Description
Welcome to your dream home! This spacious house boasts an open floor plan with a vaulted ceiling in the main living area, creating an airy and welcoming atmosphere. Situated just minutes away from conveniences, and a mere 15-minute drive to downtown Acworth, this location offers the perfect blend of tranquility and accessibility. Step outside to enjoy the fenced-in backyard, perfect for entertaining guests or letting your pets roam freely. With three bedrooms and two full baths, there's plenty of space for everyone. Plus, two attic storage spaces provide ample room for all your belongings. Park your vehicles with ease in the two-car garage, and admire the elegant touches throughout the home, such as granite countertops and hardwood floors. Rest assured knowing the roof is only four years old, and both the heating system and hot water heater were replaced in November 2023, ensuring comfort and peace of mind for years to come. Welcome home to comfort and convenience!
Location
State GA
County Paulding
Lake Name None
Rooms
Bedroom Description Master on Main
Other Rooms Shed(s)
Basement None
Main Level Bedrooms 3
Dining Room Separate Dining Room
Interior
Interior Features Disappearing Attic Stairs, Double Vanity, Entrance Foyer, High Ceilings 10 ft Main, Tray Ceiling(s)
Heating Central
Cooling Ceiling Fan(s), Central Air
Flooring Ceramic Tile, Hardwood
Fireplaces Number 1
Fireplaces Type Factory Built, Family Room, Gas Log, Gas Starter
Window Features Aluminum Frames
Appliance Dishwasher, Gas Range, Gas Water Heater, Microwave, Refrigerator, Self Cleaning Oven
Laundry Main Level, Mud Room
Exterior
Exterior Feature Private Yard, Private Entrance
Parking Features Attached, Driveway, Garage, Garage Faces Front
Garage Spaces 2.0
Fence Back Yard, Privacy, Wood
Pool None
Community Features Clubhouse, Homeowners Assoc, Pool, Tennis Court(s)
Utilities Available Cable Available, Electricity Available, Natural Gas Available, Water Available
Waterfront Description None
View Trees/Woods
Roof Type Composition
Street Surface Paved
Accessibility None
Handicap Access None
Porch Patio
Private Pool false
Building
Lot Description Back Yard, Front Yard, Landscaped, Level
Story One
Foundation Slab
Sewer Septic Tank
Water Public
Architectural Style Ranch
Level or Stories One
Structure Type Brick Front
New Construction No
Construction Status Resale
Schools
Elementary Schools Roland W. Russom
Middle Schools East Paulding
High Schools North Paulding
Others
HOA Fee Include Swim,Tennis
Senior Community no
Restrictions false
Tax ID 034224
Special Listing Condition None
Read Less
Want to know what your home might be worth? Contact us for a FREE valuation!

Our team is ready to help you sell your home for the highest possible price ASAP

Bought with Right Path Realty





