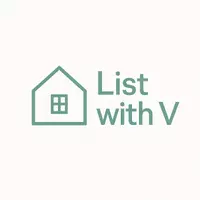1138 School Side DR Lithonia, GA 30058
4 Beds
2.5 Baths
2,006 SqFt
UPDATED:
Key Details
Property Type Single Family Home
Sub Type Single Family Residence
Listing Status Active
Purchase Type For Sale
Square Footage 2,006 sqft
Price per Sqft $156
Subdivision Shadowrock Lakes
MLS Listing ID 7592009
Style Traditional
Bedrooms 4
Full Baths 2
Half Baths 1
Construction Status Resale
HOA Fees $540
HOA Y/N Yes
Year Built 1997
Annual Tax Amount $5,538
Tax Year 2024
Lot Size 8,712 Sqft
Acres 0.2
Property Sub-Type Single Family Residence
Source First Multiple Listing Service
Property Description
Step into comfort and convenience in this well-maintained traditional home in the heart of Lithonia. Boasting 4 spacious bedrooms and 2.5 baths, this residence features a sun-filled living room, an open-concept kitchen with ample cabinetry, and a cozy dining area perfect for everyday living and entertaining. The private backyard provides a great space for outdoor gatherings. Located in a quiet neighborhood near shopping centers, parks, and schools, this home offers easy access to I-20 and Stonecrest Mall. Lithonia is known for its proximity to Arabia Mountain National Heritage Area, which offers miles of scenic trails and breathtaking natural beauty.
Location
State GA
County Dekalb
Lake Name None
Rooms
Bedroom Description Oversized Master,Other
Other Rooms None
Basement Partial
Dining Room Separate Dining Room
Interior
Interior Features Other
Heating Forced Air, Natural Gas
Cooling Ceiling Fan(s), Central Air
Flooring Carpet, Laminate, Vinyl
Fireplaces Number 1
Fireplaces Type Family Room
Window Features None
Appliance Dishwasher, Gas Oven, Gas Range, Microwave, Refrigerator
Laundry Laundry Room
Exterior
Exterior Feature None
Parking Features Attached, Driveway, Garage
Garage Spaces 2.0
Fence None
Pool None
Community Features None
Utilities Available Cable Available, Electricity Available, Natural Gas Available, Phone Available, Water Available
Waterfront Description None
View Neighborhood
Roof Type Other
Street Surface Paved
Accessibility None
Handicap Access None
Porch Deck
Private Pool false
Building
Lot Description Other
Story Two
Foundation None
Sewer Other
Water Public
Architectural Style Traditional
Level or Stories Two
Structure Type Brick Front,Frame
New Construction No
Construction Status Resale
Schools
Elementary Schools Shadow Rock
Middle Schools Redan
High Schools Redan
Others
Senior Community no
Restrictions false
Tax ID 16 095 01 115
Acceptable Financing Cash, Conventional, FHA, VA Loan
Listing Terms Cash, Conventional, FHA, VA Loan
Special Listing Condition None


