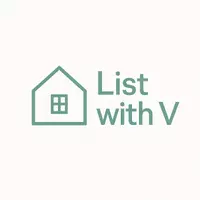102 Sheryl WAY Loganville, GA 30052
5 Beds
4.5 Baths
3,503 SqFt
OPEN HOUSE
Sun Jun 22, 12:00pm - 5:45pm
Mon Jun 23, 10:00am - 5:45pm
Tue Jun 24, 10:00am - 5:45pm
UPDATED:
Key Details
Property Type Single Family Home
Sub Type Single Family Residence
Listing Status Active
Purchase Type For Sale
Square Footage 3,503 sqft
Price per Sqft $170
Subdivision Bennett Farm
MLS Listing ID 7591001
Style Craftsman,Farmhouse
Bedrooms 5
Full Baths 4
Half Baths 1
Construction Status New Construction
HOA Fees $887/ann
HOA Y/N Yes
Year Built 2025
Tax Year 2025
Lot Size 8,276 Sqft
Acres 0.19
Property Sub-Type Single Family Residence
Source First Multiple Listing Service
Property Description
Location
State GA
County Gwinnett
Area Bennett Farm
Lake Name None
Rooms
Bedroom Description In-Law Floorplan,Oversized Master,Sitting Room
Other Rooms None
Basement None
Main Level Bedrooms 1
Dining Room Great Room, Open Concept
Kitchen Breakfast Room, Cabinets Stain, Eat-in Kitchen, Kitchen Island, Pantry, Pantry Walk-In, Solid Surface Counters, View to Family Room
Interior
Interior Features Crown Molding, Disappearing Attic Stairs, Double Vanity, High Ceilings 9 ft Main, High Ceilings 9 ft Upper, High Speed Internet, Recessed Lighting, Tray Ceiling(s), Walk-In Closet(s)
Heating Central, Natural Gas, Separate Meters, Zoned
Cooling Ceiling Fan(s), Central Air, Zoned
Flooring Carpet, Ceramic Tile, Luxury Vinyl
Fireplaces Number 1
Fireplaces Type Circulating, Family Room, Gas Log, Gas Starter
Equipment None
Window Features None
Appliance Dishwasher, Disposal, Double Oven, Gas Cooktop, Gas Range, Gas Water Heater, Microwave, Range Hood, Self Cleaning Oven
Laundry In Hall, Laundry Room, Upper Level
Exterior
Exterior Feature Private Entrance, Private Yard, Rain Gutters
Parking Features Attached, Driveway, Garage, Garage Door Opener, Garage Faces Front, Kitchen Level, Level Driveway
Garage Spaces 2.0
Fence None
Pool None
Community Features Dog Park, Homeowners Assoc, Pickleball, Pool, Sidewalks, Street Lights, Other
Utilities Available Cable Available, Electricity Available, Natural Gas Available, Phone Available, Sewer Available, Underground Utilities, Water Available
Waterfront Description None
View Y/N Yes
View Trees/Woods
Roof Type Composition
Street Surface Paved
Accessibility None
Handicap Access None
Porch Covered, Front Porch, Rear Porch
Total Parking Spaces 2
Private Pool false
Building
Lot Description Back Yard, Front Yard, Landscaped, Wooded
Story Two
Foundation Slab
Sewer Public Sewer
Water Public
Architectural Style Craftsman, Farmhouse
Level or Stories Two
Structure Type Brick 4 Sides
Construction Status New Construction
Schools
Elementary Schools Trip
Middle Schools Bay Creek
High Schools Grayson
Others
HOA Fee Include Maintenance Grounds,Swim
Senior Community no
Restrictions false
Ownership Fee Simple
Acceptable Financing Cash, Conventional, FHA, VA Loan, Other
Listing Terms Cash, Conventional, FHA, VA Loan, Other






