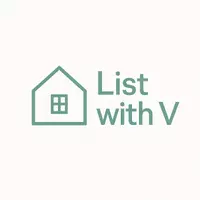1352 Hearthstone WAY NW Acworth, GA 30102
4 Beds
2.5 Baths
2,280 SqFt
UPDATED:
Key Details
Property Type Single Family Home
Sub Type Single Family Residence
Listing Status Active
Purchase Type For Rent
Square Footage 2,280 sqft
Subdivision Parkwood Commons
MLS Listing ID 7563175
Style Traditional
Bedrooms 4
Full Baths 2
Half Baths 1
HOA Y/N No
Originating Board First Multiple Listing Service
Year Built 1995
Available Date 2025-04-19
Lot Size 0.440 Acres
Acres 0.44
Property Sub-Type Single Family Residence
Property Description
We require proof of income and verified previous rental history. Please Note: All of the information contained within this ad is deemed reliable but is not guaranteed. Keyrenter Atlanta Property Management, LLC is a licensed real estate broker. ALL TENANTS MUST OBTAIN RENTERS INSURANCE WHILE OCCUPYING THE PROPERTY If you decide to apply for one of our properties, there is a $65 per adult application fee that is non-refundable. Anyone aged 18 or above who will be residing at the property must apply. We will (1) check your credit report; (2) check for any past evictions; (3) verify your employment, if applicable; (4) personal income must be sufficient and verifiable; (5) verify your previous landlord references; and (6) perform a criminal background screening.
Qualifications include 3 years of good rental history, decent credit, good background, and 3x income.
Call to schedule a showing or inquire online at KeyrenterAtlanta
BASICS
* Availability: Immediate
* Pets Allowed: Cats and small dogs are welcome with breed restrictions.
* Laundry room: Washer/dryer
* Parking: Driveway and Two Car Garage
* Lease Term: 1 year, 2 years
IMPORTANT THINGS YOU SHOULD KNOW
* No Smoking
* Application Fee is $65 per Adult, Non-Refundable. Please review Keyrenter's Application Criteria prior to applying. Application turn around time is 2-3 Business days.
* Security Deposit: One Month's Rent, + $120 nonrefundable Leasing Fee due at move-in.
* $20 monthly MRA fee
Location
State GA
County Cobb
Lake Name None
Rooms
Bedroom Description None
Other Rooms None
Basement Unfinished
Dining Room None
Interior
Interior Features High Ceilings 9 ft Main, High Ceilings 9 ft Upper
Heating Central
Cooling Central Air
Flooring Carpet, Hardwood
Fireplaces Number 1
Fireplaces Type None
Window Features None
Appliance Dishwasher, Disposal, Gas Range, Microwave, Refrigerator
Laundry In Basement
Exterior
Exterior Feature None
Parking Features Driveway, Garage, Garage Door Opener, Garage Faces Front
Garage Spaces 2.0
Fence Back Yard
Pool None
Community Features Clubhouse, Pool
Utilities Available Cable Available, Electricity Available, Natural Gas Available, Phone Available, Sewer Available, Underground Utilities, Water Available
Waterfront Description None
View Neighborhood
Roof Type Shingle
Street Surface Asphalt
Accessibility None
Handicap Access None
Porch Covered, Front Porch
Private Pool false
Building
Lot Description Back Yard, Front Yard, Landscaped
Story Three Or More
Architectural Style Traditional
Level or Stories Three Or More
Structure Type Brick,HardiPlank Type
New Construction No
Schools
Elementary Schools Pitner
Middle Schools Palmer
High Schools Kell
Others
Senior Community no
Tax ID 20002102940






