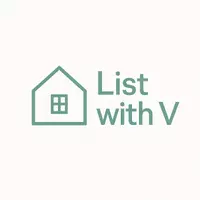631 Boulevard NE Atlanta, GA 30308
3 Beds
4 Baths
2,871 SqFt
UPDATED:
Key Details
Property Type Townhouse
Sub Type Townhouse
Listing Status Active
Purchase Type For Sale
Square Footage 2,871 sqft
Price per Sqft $383
Subdivision Old Fourth Ward
MLS Listing ID 7562289
Style Mid-Rise (up to 5 stories),Townhouse,Other
Bedrooms 3
Full Baths 3
Half Baths 2
Construction Status Resale
HOA Y/N No
Originating Board First Multiple Listing Service
Year Built 2008
Annual Tax Amount $13,720
Tax Year 2024
Lot Size 4,791 Sqft
Acres 0.11
Property Sub-Type Townhouse
Property Description
On the main level, relax on the cozy balcony with a fireplace or host guests in the backyard oasis. Take the private elevator up to the expansive rooftop terrace, where you'll find panoramic skyline views, another fireplace, and outdoor kitchen—perfect for unforgettable evenings.
Each bedroom features its own en suite, with generous space and thoughtful finishes throughout. The primary suite includes its own private balcony, a fireplace framed by built-in shelving, spa-like bathroom featuring a double vanity, soaking tub, and shower room and a custom luxurious walk-in closet.
Just steps away from the Beltline, Ponce City Markets, Midtown, stores, shops and restaurants. Come see this home in person to truly appreciate all it has to offer! NO HOA or rental restrictions. Can be sold in conjunction with 629 Boulevard. It is currently income producing as an AirBnb
Location
State GA
County Fulton
Lake Name None
Rooms
Bedroom Description Oversized Master
Other Rooms None
Basement Driveway Access, Exterior Entry, Walk-Out Access
Dining Room Open Concept
Interior
Interior Features Bookcases, Coffered Ceiling(s), Double Vanity, Dry Bar, Elevator, Entrance Foyer, High Ceilings 10 ft Lower, High Ceilings 10 ft Main, High Ceilings 10 ft Upper, Recessed Lighting, Walk-In Closet(s), Wet Bar
Heating Central, Forced Air, Hot Water, Natural Gas
Cooling Ceiling Fan(s), Central Air, Electric, Zoned
Flooring Ceramic Tile, Hardwood, Stone
Fireplaces Number 5
Fireplaces Type Brick, Family Room, Gas Log, Living Room, Master Bedroom, Outside
Window Features Insulated Windows,Window Treatments
Appliance Dishwasher, Disposal, Gas Range, Microwave, Range Hood, Refrigerator
Laundry Laundry Room, Upper Level
Exterior
Exterior Feature Balcony, Gas Grill, Lighting, Private Entrance, Private Yard
Parking Features Driveway, Garage, Garage Door Opener, Parking Lot, Parking Pad, Unassigned
Garage Spaces 2.0
Fence Back Yard, Fenced, Wrought Iron
Pool None
Community Features Near Beltline, Near Public Transport, Near Schools, Near Shopping, Park, Restaurant, Sidewalks, Street Lights
Utilities Available Cable Available, Electricity Available, Natural Gas Available, Sewer Available
Waterfront Description None
View City, Neighborhood
Roof Type Other
Street Surface Asphalt,Concrete,Paved
Accessibility Accessible Elevator Installed
Handicap Access Accessible Elevator Installed
Porch Covered, Front Porch, Patio, Rooftop, Side Porch
Total Parking Spaces 4
Private Pool false
Building
Lot Description Back Yard, Private
Story Three Or More
Foundation None
Sewer Public Sewer
Water Public
Architectural Style Mid-Rise (up to 5 stories), Townhouse, Other
Level or Stories Three Or More
Structure Type Brick 4 Sides,Concrete
New Construction No
Construction Status Resale
Schools
Elementary Schools Hope-Hill
Middle Schools David T Howard
High Schools Midtown
Others
Senior Community no
Restrictions false
Tax ID 14 004800110895
Ownership Fee Simple
Financing no
Special Listing Condition None






