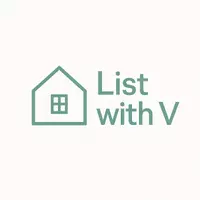826 Grindstone CT SW Marietta, GA 30060
4 Beds
2 Baths
2,072 SqFt
OPEN HOUSE
Thu May 01, 4:00pm - 6:00pm
UPDATED:
Key Details
Property Type Single Family Home
Sub Type Single Family Residence
Listing Status Active
Purchase Type For Rent
Square Footage 2,072 sqft
Subdivision West Mill Creek
MLS Listing ID 7560291
Style Traditional
Bedrooms 4
Full Baths 2
HOA Y/N No
Originating Board First Multiple Listing Service
Year Built 1991
Available Date 2025-05-01
Lot Size 0.335 Acres
Acres 0.3352
Property Sub-Type Single Family Residence
Property Description
Step outside to your massive fenced-in backyard—ideal for relaxing weekends and epic BBQs. Come see why this could be the perfect fit for you!
Location
State GA
County Cobb
Lake Name None
Rooms
Bedroom Description Other
Other Rooms None
Basement None
Dining Room Separate Dining Room
Interior
Interior Features Double Vanity, Entrance Foyer, High Ceilings 9 ft Lower, High Ceilings 9 ft Upper
Heating Central
Cooling Ceiling Fan(s), Central Air
Flooring Carpet, Luxury Vinyl
Fireplaces Number 1
Fireplaces Type Gas Log
Window Features Insulated Windows
Appliance Dishwasher, Disposal, Gas Range, Refrigerator
Laundry In Hall, Lower Level
Exterior
Exterior Feature Private Yard
Parking Features Driveway, Garage
Garage Spaces 2.0
Fence Back Yard, Fenced
Pool None
Community Features None
Utilities Available Cable Available, Electricity Available, Natural Gas Available, Phone Available, Sewer Available, Water Available
Waterfront Description None
View Neighborhood
Roof Type Shingle,Tar/Gravel
Street Surface Asphalt
Accessibility None
Handicap Access None
Porch Deck
Total Parking Spaces 4
Private Pool false
Building
Lot Description Front Yard
Story Multi/Split
Architectural Style Traditional
Level or Stories Multi/Split
Structure Type Cement Siding
New Construction No
Schools
Elementary Schools Birney
Middle Schools Floyd
High Schools Osborne
Others
Senior Community no
Tax ID 17002000600






