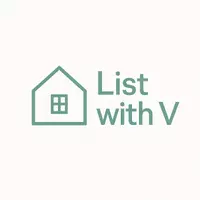2142 Theberton TRL Locust Grove, GA 30248
4 Beds
2.5 Baths
2,008 SqFt
UPDATED:
Key Details
Property Type Single Family Home
Sub Type Single Family Residence
Listing Status Active
Purchase Type For Sale
Square Footage 2,008 sqft
Price per Sqft $155
Subdivision Locust Grove Derringston
MLS Listing ID 7556915
Style Traditional
Bedrooms 4
Full Baths 2
Half Baths 1
Construction Status Resale
HOA Fees $300
HOA Y/N Yes
Originating Board First Multiple Listing Service
Year Built 2019
Annual Tax Amount $3,563
Tax Year 2024
Lot Size 6,176 Sqft
Acres 0.1418
Property Sub-Type Single Family Residence
Property Description
The fully updated kitchen features granite countertops, large island, stainless steel appliances, and ample cabinet space — perfect for entertaining or family meals. The primary suite offers a private retreat with a beautiful bathroom, complete with double vanity, separate shower and soaking tub and modern finishes. Three additional bedrooms provide plenty of space for family, guests, or a home office.
Enjoy outdoor living in the large backyard with patio — ideal for gatherings, play, or relaxing evenings. Conveniently located near schools, shopping, dining, and easy access to major highways, this move-in ready home checks all the boxes for comfort, style, and convenience.
The home also includes a two-car garage and plenty of storage throughout.
Don't miss your chance to call this Locust Grove gem your new home!
Location
State GA
County Henry
Lake Name None
Rooms
Bedroom Description Oversized Master
Other Rooms None
Basement None
Dining Room Open Concept
Interior
Interior Features Double Vanity, Entrance Foyer, High Ceilings 9 ft Main, High Speed Internet, Recessed Lighting, Tray Ceiling(s), Walk-In Closet(s)
Heating Central
Cooling Central Air
Flooring Carpet, Luxury Vinyl
Fireplaces Number 1
Fireplaces Type Factory Built, Family Room
Window Features Insulated Windows
Appliance Dishwasher, Disposal, Electric Range, Microwave, Refrigerator
Laundry Common Area, Laundry Room, Upper Level
Exterior
Exterior Feature Permeable Paving, Private Entrance, Rain Gutters
Parking Features Attached, Driveway, Garage, Garage Door Opener, Garage Faces Front, Level Driveway
Garage Spaces 2.0
Fence None
Pool None
Community Features Homeowners Assoc, Near Public Transport, Near Schools, Near Shopping, Near Trails/Greenway, Playground, Pool, Restaurant, Sidewalks
Utilities Available Cable Available, Electricity Available, Phone Available, Sewer Available, Water Available
Waterfront Description None
View City
Roof Type Composition
Street Surface Paved
Accessibility None
Handicap Access None
Porch Patio
Private Pool false
Building
Lot Description Back Yard, Front Yard, Level
Story Two
Foundation Slab
Sewer Public Sewer
Water Public
Architectural Style Traditional
Level or Stories Two
Structure Type Brick Veneer,HardiPlank Type
New Construction No
Construction Status Resale
Schools
Elementary Schools Locust Grove
Middle Schools Locust Grove
High Schools Locust Grove
Others
Senior Community no
Restrictions true
Tax ID 130H01061000
Ownership Fee Simple
Financing yes
Special Listing Condition None






