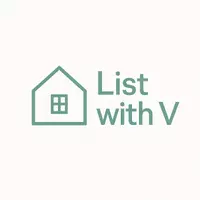558 Carleton PL Locust Grove, GA 30248
4 Beds
3 Baths
2,573 SqFt
UPDATED:
Key Details
Property Type Single Family Home
Sub Type Single Family Residence
Listing Status Active
Purchase Type For Sale
Square Footage 2,573 sqft
Price per Sqft $136
Subdivision Carleton Cove
MLS Listing ID 7554295
Style Contemporary,Ranch
Bedrooms 4
Full Baths 3
Construction Status Resale
HOA Fees $1,300
HOA Y/N Yes
Originating Board First Multiple Listing Service
Year Built 2018
Annual Tax Amount $4,273
Tax Year 2024
Lot Size 7,453 Sqft
Acres 0.1711
Property Sub-Type Single Family Residence
Property Description
Welcome to this beautifully designed 1.5-story ranch home, offering the perfect blend of comfort, space, and low-maintenance living. With 4 spacious bedrooms and 3 full baths, this open floor plan is ideal for everyday living and entertaining. The heart of the home is the chef's kitchen, featuring stainless steel appliances, an oversized island, and abundant countertop space. The eat-in kitchen opens seamlessly into the family room with a cozy fireplace, making it perfect for gatherings or quiet nights in. The large primary suite offers a relaxing retreat with a spa-like bathroom, complete with double vanities, a large walk-in shower, and a massive walk-in closet. The main level also includes two additional bedrooms, two full bath, a spacious laundry room, and plenty of storage.
Upstairs, you'll find a second living area/game room, plus a private bedroom and full bath, ideal for a teen suite, guest quarters, or home office—offering comfort and privacy on its own level.
Step outside to enjoy a screened-in porch, perfect for relaxing in the fresh air. Best of all, no grass cutting is required—yard maintenance is included, giving you more time to enjoy your beautiful home without the hassle.
Located in a prime South Metro location with easy access to major interstates, shopping, dining, and more, this home truly has it all.
Don't miss out on this incredible opportunity—schedule your tour today and experience carefree living at its best!
Location
State GA
County Henry
Lake Name None
Rooms
Bedroom Description Master on Main,Split Bedroom Plan
Other Rooms None
Basement None
Main Level Bedrooms 3
Dining Room None
Interior
Interior Features Disappearing Attic Stairs, Double Vanity, Entrance Foyer, Recessed Lighting, Walk-In Closet(s)
Heating Central, Forced Air, Natural Gas
Cooling Ceiling Fan(s), Central Air
Flooring Carpet, Hardwood
Fireplaces Number 1
Fireplaces Type Circulating, Factory Built
Window Features Double Pane Windows,Insulated Windows
Appliance Dishwasher, Disposal, Gas Water Heater, Microwave, Refrigerator
Laundry Laundry Room, Main Level
Exterior
Exterior Feature None
Parking Features Attached, Garage
Garage Spaces 2.0
Fence None
Pool None
Community Features Clubhouse, Homeowners Assoc, Playground, Pool, Sidewalks, Street Lights
Utilities Available Cable Available, Underground Utilities
Waterfront Description None
View Other
Roof Type Shingle
Street Surface Paved
Accessibility None
Handicap Access None
Porch Covered, Patio, Screened
Total Parking Spaces 2
Private Pool false
Building
Lot Description Back Yard, Front Yard, Level
Story One and One Half
Foundation Slab
Sewer Public Sewer
Water Public
Architectural Style Contemporary, Ranch
Level or Stories One and One Half
Structure Type Brick Front,Cement Siding,Concrete
New Construction No
Construction Status Resale
Schools
Elementary Schools Locust Grove
Middle Schools Locust Grove
High Schools Locust Grove
Others
HOA Fee Include Maintenance Grounds,Swim
Senior Community no
Restrictions false
Tax ID 130I01047000
Acceptable Financing Cash, Conventional, FHA, VA Loan
Listing Terms Cash, Conventional, FHA, VA Loan
Special Listing Condition None
Virtual Tour https://tours.snaphouss.com/558carletonplacelocustgrovega30248?b=0






