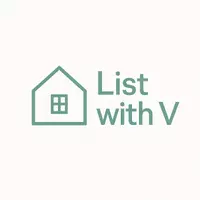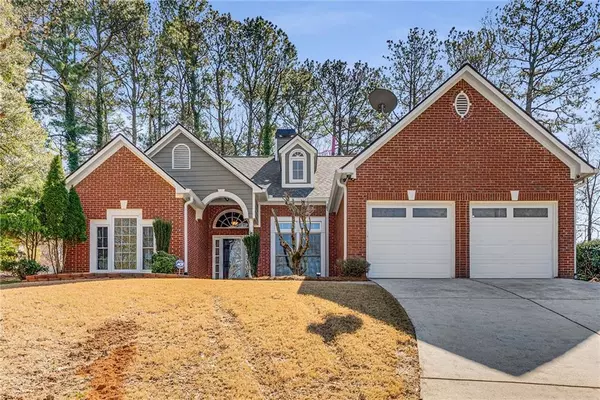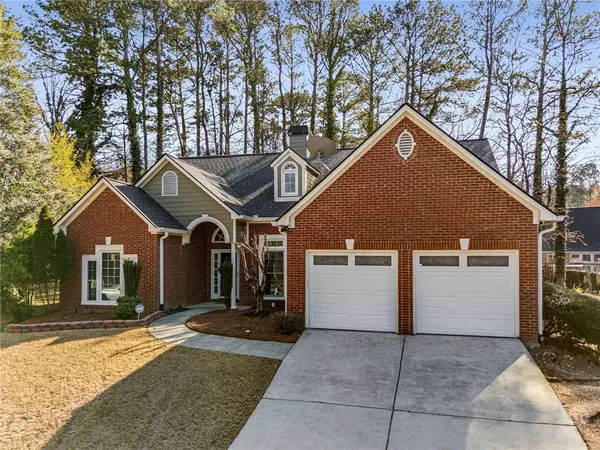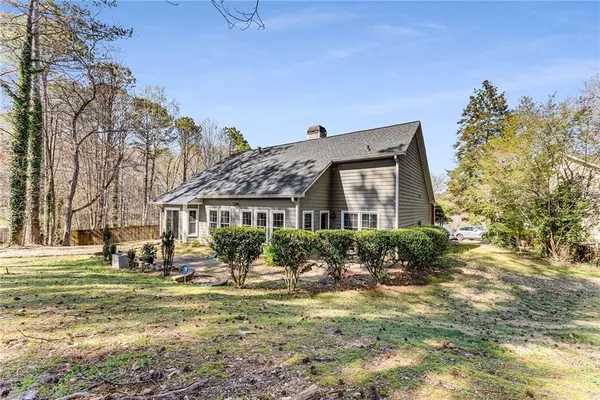GET MORE INFORMATION
$ 425,000
$ 434,000 2.1%
500 Huntgate RD Woodstock, GA 30189
3 Beds
2 Baths
1,714 SqFt
UPDATED:
Key Details
Sold Price $425,000
Property Type Single Family Home
Sub Type Single Family Residence
Listing Status Sold
Purchase Type For Sale
Square Footage 1,714 sqft
Price per Sqft $247
Subdivision Wyngate
MLS Listing ID 7543955
Sold Date 05/29/25
Style Ranch,Traditional
Bedrooms 3
Full Baths 2
Construction Status Resale
HOA Fees $49/ann
HOA Y/N Yes
Year Built 1992
Annual Tax Amount $1,103
Tax Year 2024
Lot Size 0.366 Acres
Acres 0.3665
Property Sub-Type Single Family Residence
Source First Multiple Listing Service
Property Description
The upgraded kitchen boasts gorgeous gray painted cabinets, blending charm and modern appeal. A double-sided fireplace connects the living and dining rooms, creating a warm, inviting ambiance in both spaces. Remote blinds add convenience and a touch of luxury.
Step outside to the patio and enjoy a beautifully maintained backyard with mature trees, offering both shade and privacy. This meticulously cared-for home is ready to welcome you!
Location
State GA
County Cherokee
Area Wyngate
Lake Name None
Rooms
Bedroom Description Master on Main,Oversized Master,Split Bedroom Plan
Other Rooms None
Basement None
Main Level Bedrooms 3
Dining Room Open Concept, Separate Dining Room
Kitchen Breakfast Bar, Cabinets Other, Solid Surface Counters, View to Family Room
Interior
Interior Features Beamed Ceilings, Coffered Ceiling(s), Double Vanity, High Ceilings 10 ft Main, High Speed Internet, Recessed Lighting, Tray Ceiling(s), Vaulted Ceiling(s), Walk-In Closet(s)
Heating Central, Forced Air, Natural Gas
Cooling Ceiling Fan(s), Central Air, Electric
Flooring Tile, Wood
Fireplaces Number 1
Fireplaces Type Double Sided, Family Room, Gas Log, Glass Doors
Equipment None
Window Features Insulated Windows,Window Treatments
Appliance Dishwasher, Disposal, Dryer, Gas Oven, Gas Range, Gas Water Heater, Microwave, Refrigerator, Self Cleaning Oven, Washer
Laundry Electric Dryer Hookup, Gas Dryer Hookup, Laundry Room, Main Level
Exterior
Exterior Feature Private Entrance, Private Yard, Rain Gutters
Parking Features Attached, Garage, Garage Door Opener, Garage Faces Front, Kitchen Level, Parking Pad
Garage Spaces 2.0
Fence None
Pool None
Community Features Clubhouse, Golf, Homeowners Assoc, Near Schools, Near Shopping, Park, Playground, Pool, Sidewalks, Street Lights, Tennis Court(s)
Utilities Available Cable Available, Electricity Available, Natural Gas Available, Phone Available, Sewer Available, Underground Utilities, Water Available
Waterfront Description None
View Y/N Yes
View Neighborhood
Roof Type Composition,Ridge Vents,Shingle
Street Surface Asphalt,Paved
Accessibility None
Handicap Access None
Porch Patio
Private Pool false
Building
Lot Description Back Yard, Cul-De-Sac, Front Yard, Landscaped, Sprinklers In Front, Sprinklers In Rear
Story One
Foundation Slab
Sewer Public Sewer
Water Public
Architectural Style Ranch, Traditional
Level or Stories One
Structure Type Brick,Brick Front,HardiPlank Type
Construction Status Resale
Schools
Elementary Schools Bascomb
Middle Schools E.T. Booth
High Schools Etowah
Others
HOA Fee Include Maintenance Grounds,Swim,Tennis
Senior Community no
Restrictions false
Tax ID 15N03A 093
Acceptable Financing 1031 Exchange, Cash, Conventional, FHA, VA Loan
Listing Terms 1031 Exchange, Cash, Conventional, FHA, VA Loan
Special Listing Condition None

Bought with Harry Norman Realtors





