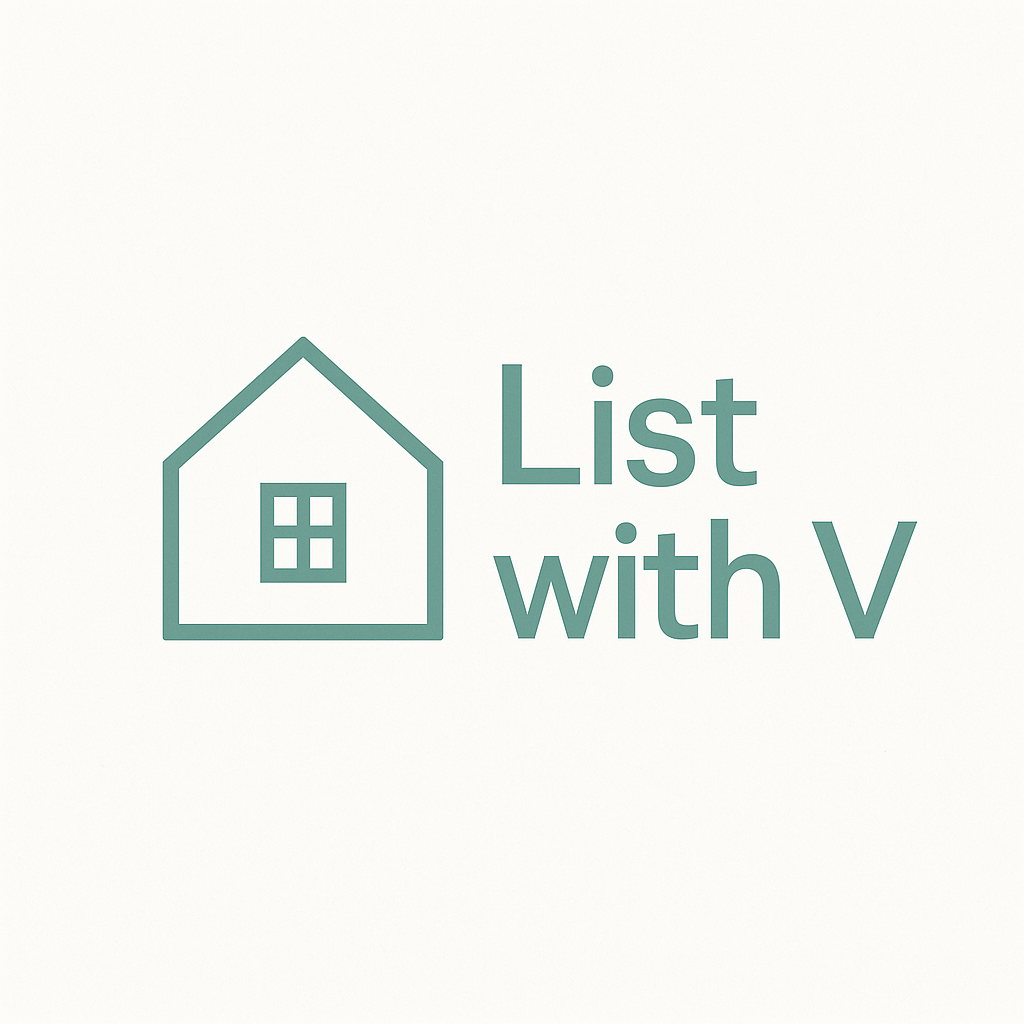

4669 Summer View DR Active Save Request In-Person Tour Request Virtual Tour
Gainesville,GA 30504
Key Details
Property Type Single Family Home
Sub Type Single Family Residence
Listing Status Active
Purchase Type For Sale
Square Footage 1,631 sqft
Price per Sqft $232
Subdivision Mundy Mill
MLS Listing ID 7560669
Style Ranch
Bedrooms 3
Full Baths 2
Construction Status Resale
HOA Fees $685
HOA Y/N Yes
Originating Board First Multiple Listing Service
Year Built 2016
Annual Tax Amount $72
Tax Year 2024
Lot Size 7,840 Sqft
Acres 0.18
Property Sub-Type Single Family Residence
Property Description
Stop the search — this charming Craftsman ranch in the vibrant Mundy Mill community is calling your name just in time for summer!
Step inside to a bright and airy open floor plan filled with natural light. The wide, welcoming foyer leads you to a spacious living area lined with sunny windows. You'll love the split bedroom layout — perfect for roommates or guests — with two roomy bedrooms, big closets, and a full guest bath in between.
The kitchen is made for entertaining with a big island for seating and a pantry that holds all the snacks. The primary suite is tucked in the back for extra privacy and features large windows and a double vanity bathroom.
Outside, enjoy peace and quiet in your private court with low traffic and a huge, fully fenced backyard — perfect for pets, kids, gardening, or just soaking up the sun. You'll even find a few fruit trees waiting to grow with you!
When you're ready for some fun, head over to Mundy Mill's awesome amenities including a pool, tennis, and pickleball.
You're just 2 miles from Walmart, close to Publix, Sam's Club, schools, and the UNG Gainesville campus — plus enjoy affordable Jackson EMC utilities and Hall County taxes!
Don't miss out on this gem — call today for your tour and get ready to fall in love!
Location
State GA
County Hall
Lake Name None
Rooms
Bedroom Description Master on Main
Other Rooms None
Basement None
Main Level Bedrooms 3
Dining Room Open Concept
Interior
Interior Features Entrance Foyer,High Ceilings 9 ft Main,High Speed Internet,Recessed Lighting
Heating Central
Cooling Central Air
Flooring Wood
Fireplaces Number 1
Fireplaces Type Family Room,Insert
Window Features Double Pane Windows
Appliance Dishwasher,Disposal
Laundry Electric Dryer Hookup
Exterior
Exterior Feature Private Yard,Rain Gutters,Storage
Parking Features Garage,Garage Door Opener,Garage Faces Front,Kitchen Level
Garage Spaces 2.0
Fence Back Yard
Pool None
Community Features Clubhouse,Homeowners Assoc,Pickleball,Playground,Pool,Sidewalks,Street Lights,Tennis Court(s)
Utilities Available Cable Available,Electricity Available,Natural Gas Available,Water Available
Waterfront Description None
View Other
Roof Type Composition
Street Surface Concrete
Accessibility None
Handicap Access None
Porch Patio
Private Pool false
Building
Lot Description Back Yard,Landscaped
Story One
Foundation Slab
Sewer Public Sewer
Water Public
Architectural Style Ranch
Level or Stories One
Structure Type Brick Veneer,Frame
New Construction No
Construction Status Resale
Schools
Elementary Schools Mundy Mill Learning Academy
Middle Schools Gainesville West
High Schools Gainesville
Others
Senior Community no
Restrictions false
Tax ID 08031 004211
Financing no
Special Listing Condition None